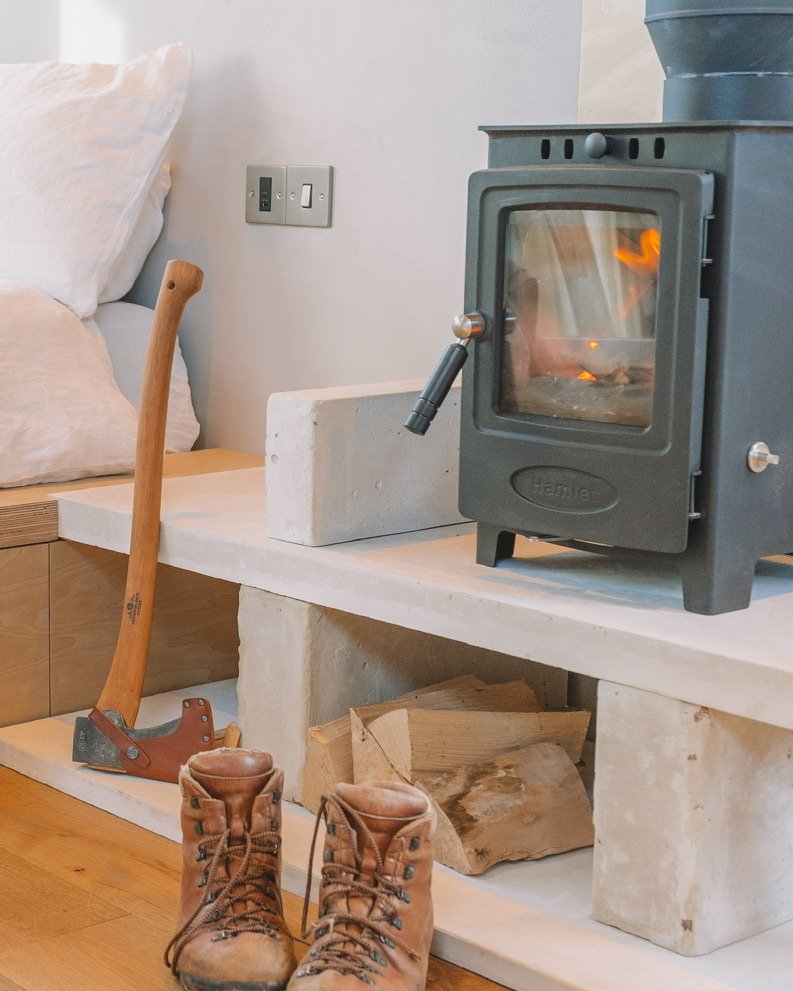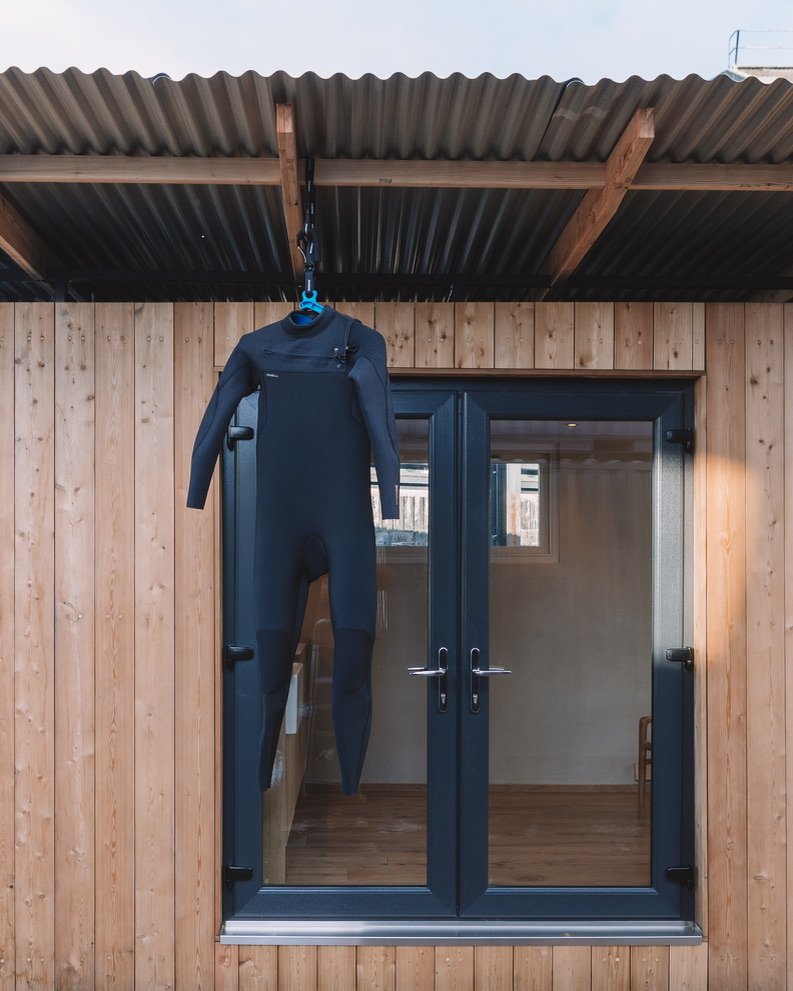Our Cabins.
Luxury Off-Grid Cabins Designed for Comfort, Built for the Wild
At Bobanco, we create handcrafted cabins that blend luxury with nature. Prefabricated in our Edinburgh workshop, each cabin is built from durable, natural materials and delivered fully assembled - ready to install with no permanent foundations. Whether tucked into woodland or overlooking a loch, our cabins are designed to offer stillness, connection, and a deep sense of escape. Rest, recharge, and experience the wild without sacrificing comfort.
Floor Plan.
Length: 7.4m
Width: 2.7m
Height: 2.8m
Capacity: 2ppl
Interior Design.

King sized bed with panoramic views

Kitchenette with all of the essentials

Sling chair with table

Woodburning stove
Exterior Design.

Clad in locally sourced Larch and designed to blend seamlessly into their environment.

Galvanised Steel roof with overhung eaves
Looking to install a cabin on your land?
We offer both revenue share and direct sale options.



